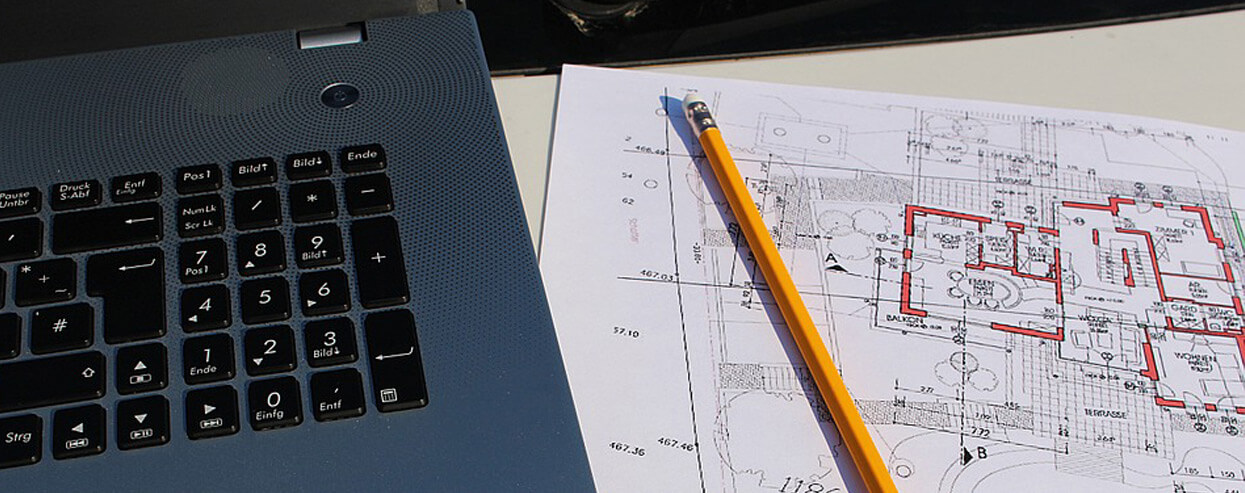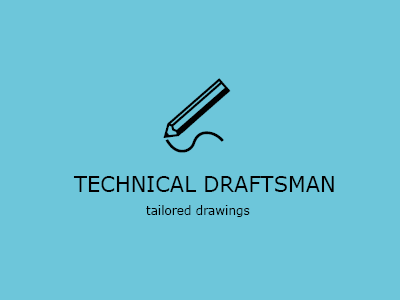When you want to build or renovate, architectural drawings are a must for both the preparation phase as the construction phase of your project. If you are going to put your ideas to paper, drawings are the best way to make your ideas specific. Also, the architectural drawings can be used for asking for quotations at contractors. The quotations that you will receive from the different contractors will be based on the same information thus better to compare.
Furthermore, architectural drawings are mandatory for a license application and for specific construction on the work floor. If the contractor knows what to expect than this will prevent financial change order.
At the Verbouwwinkel we have several architectural draftsman that can assist u with your ideas and wishes and put your ideas to a specific plan and design with clear to read drawings.


